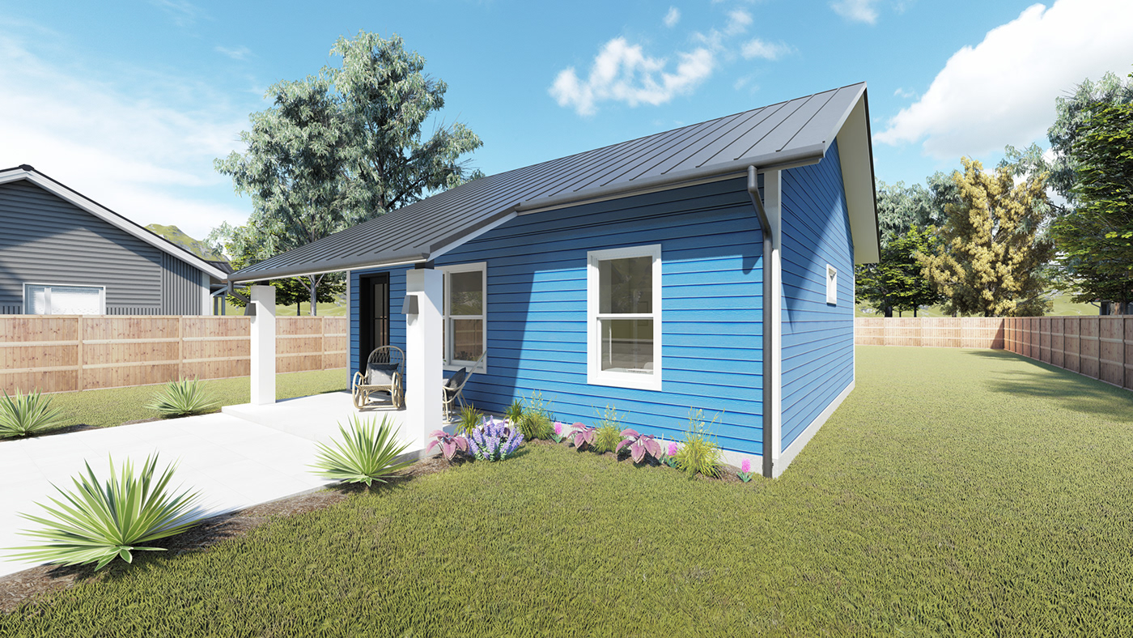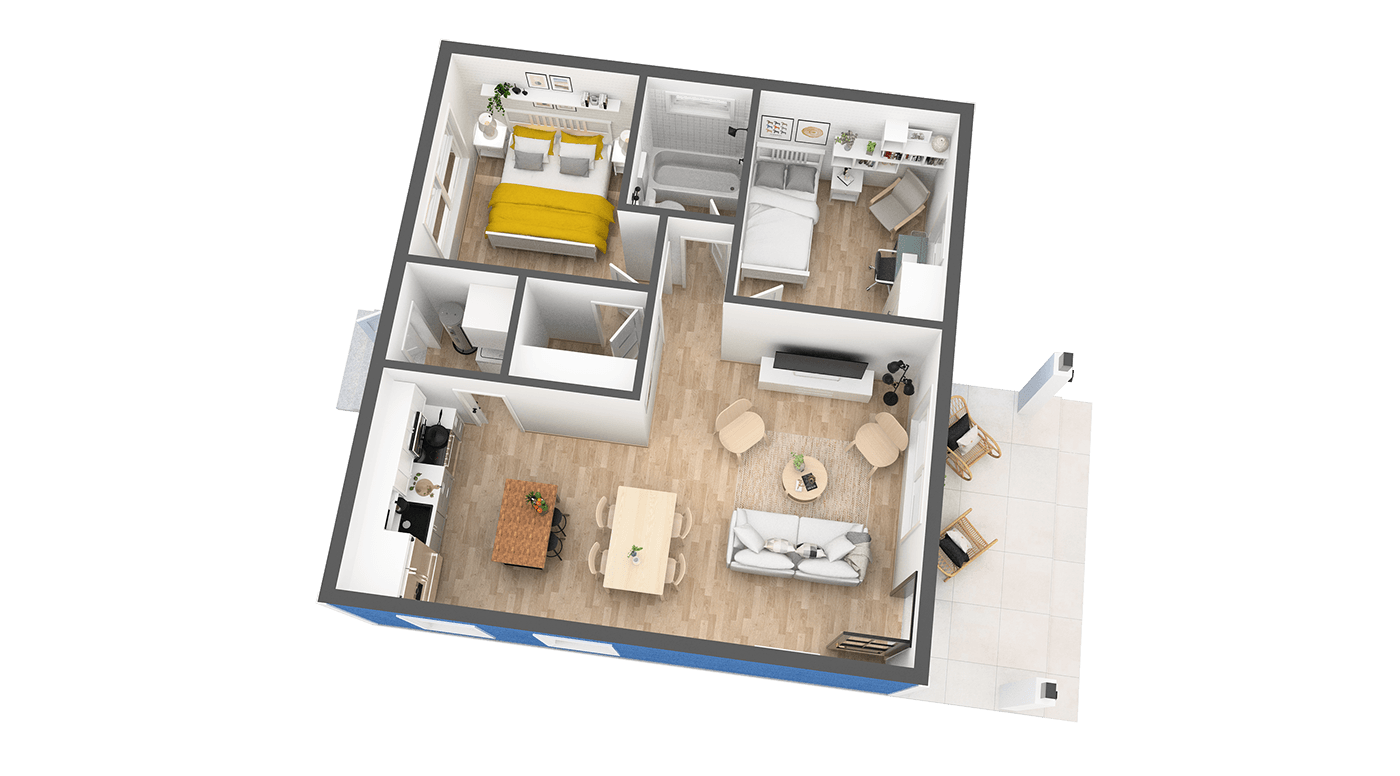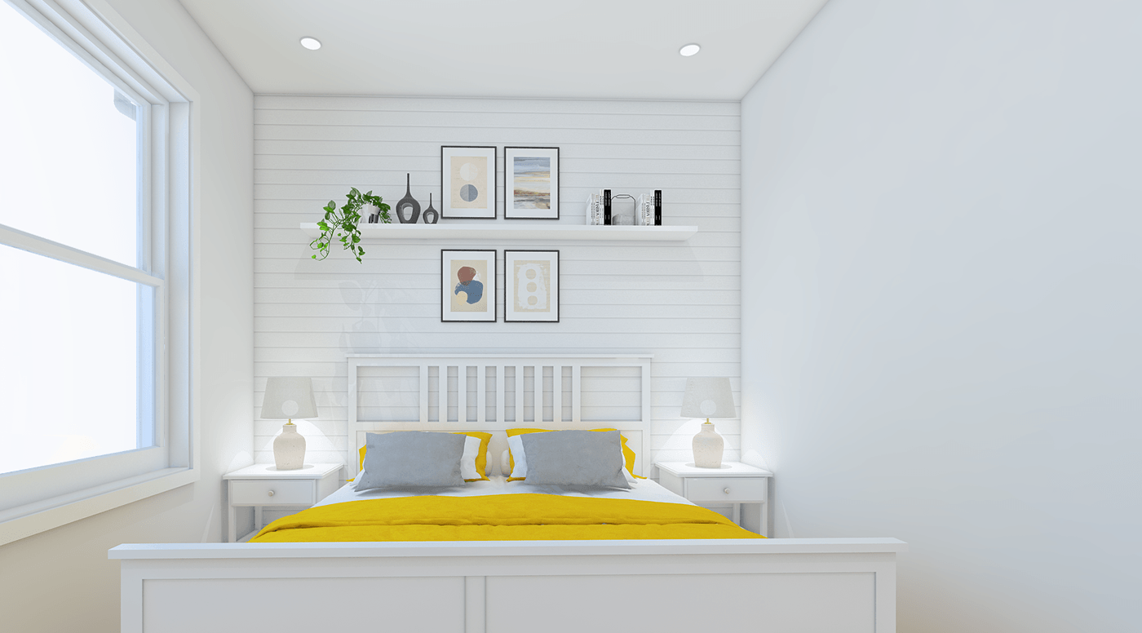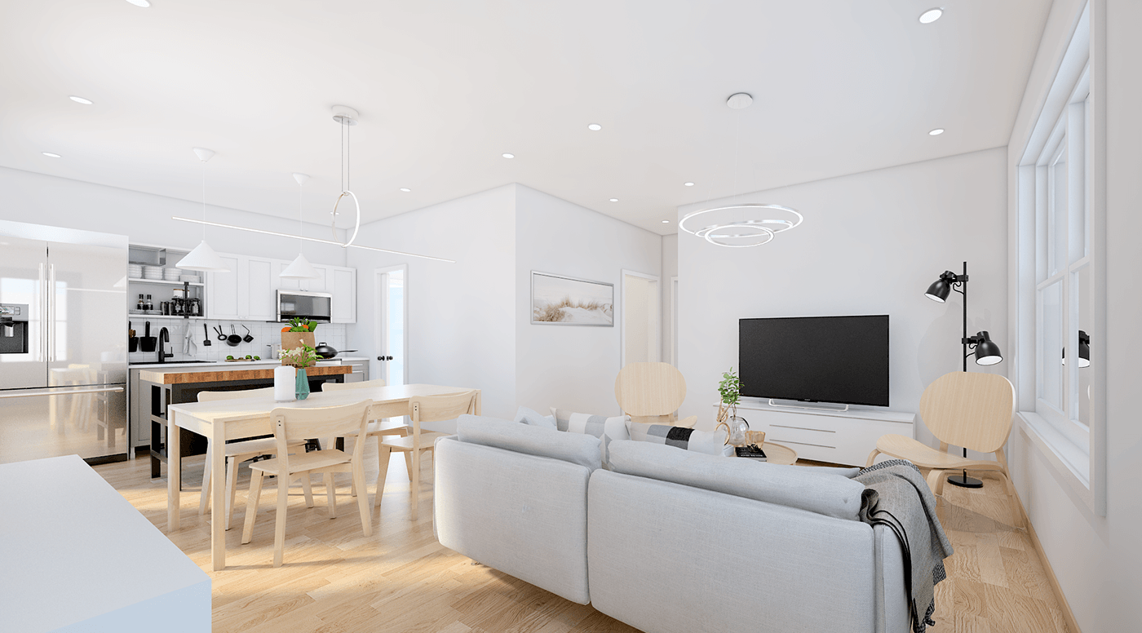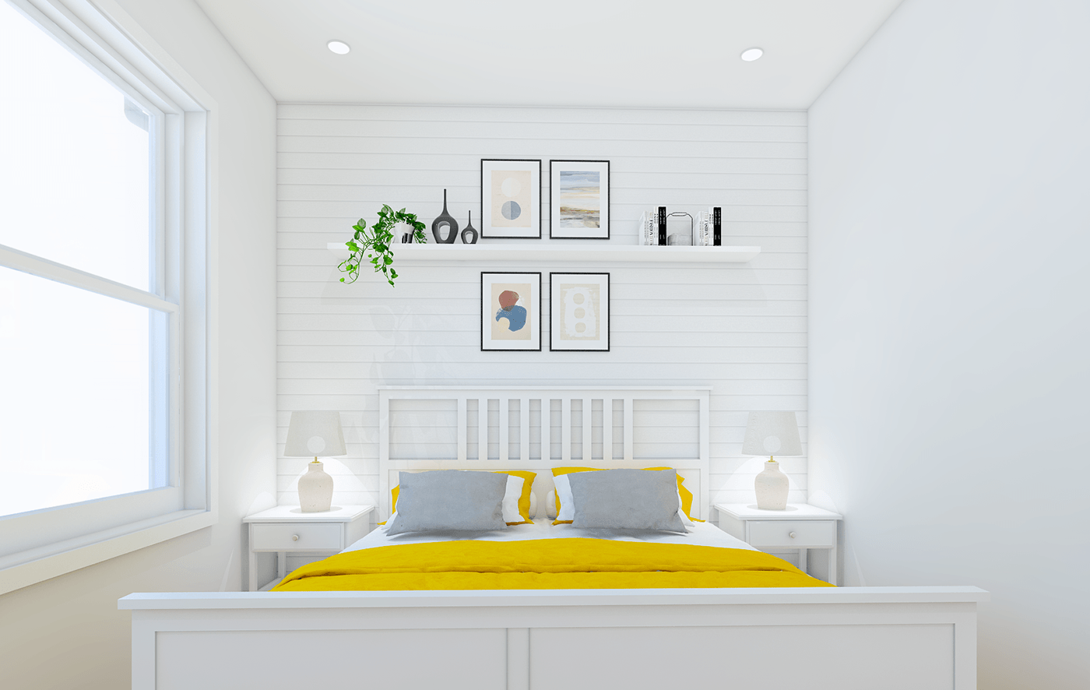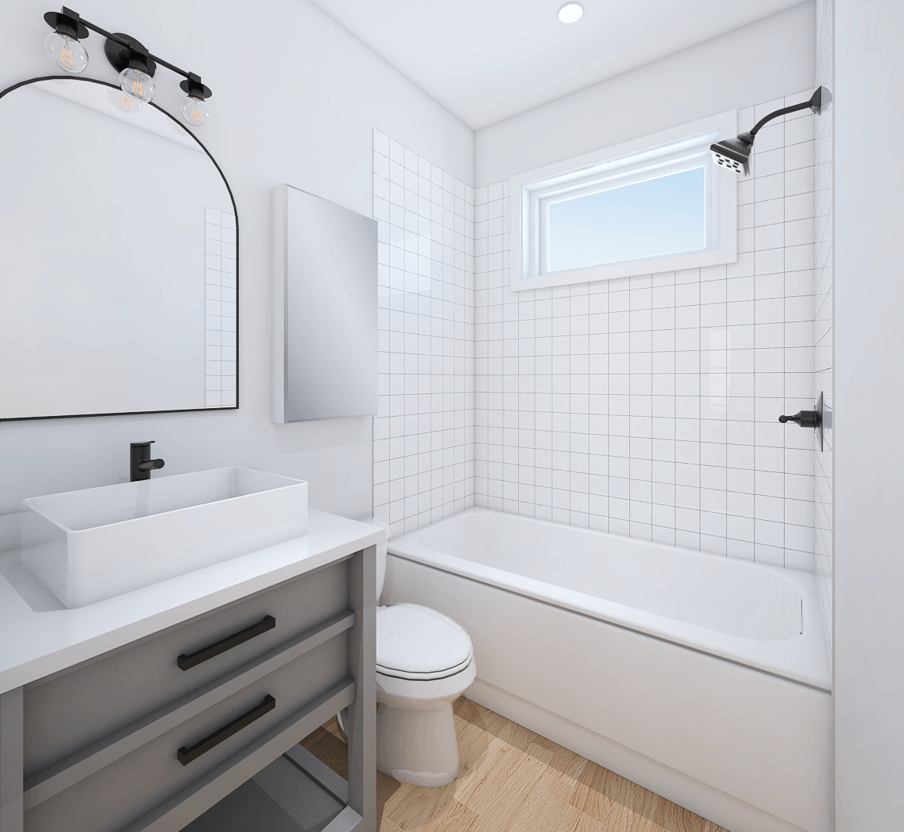IKEA House tour | 27'x28'| 2bed 1bath | Country house
What if a house used IKEA furniture?
Minimum area to have a house with 2 bedrooms?
It's all in this video!
PLEASE SHARE, COMMENT AND FOLLOW ME IF YOU WANT TO RECEIVE FREE DRAWINGS, ALL LINKS LEAD TO GENUINE FURNITURE PRODUCTS!
Minimum area to have a house with 2 bedrooms?
It's all in this video!
PLEASE SHARE, COMMENT AND FOLLOW ME IF YOU WANT TO RECEIVE FREE DRAWINGS, ALL LINKS LEAD TO GENUINE FURNITURE PRODUCTS!
IKEA House tour | 27'x28'| 2 bed 1 bath | Country house
Small House Design with wooden | 27' x 28' with 1Bedroom
Simple life with Small House
For floor plan with dimensions available in the video!
3D Exterior interior Presentation of a Farm house design
House Plan : 27' x 28'
Total Floor: 756 sqf
-------------------------🏡 ------------------------ -----
This House Plan :
⁕ Ground Floor
- Living Area
- Dining room
- Kitchen room
- 2 Bedrooms
- 1 Bathroom
- Laundry and Hot water area
- Deck
⁕ Roof Floor
-------------------------🏡 ------------------------ -----
⁕ Software Design :
- 3D Modeling (Sketchup)
- 3D Rendering (Lumion)
Simple life with Small House
For floor plan with dimensions available in the video!
3D Exterior interior Presentation of a Farm house design
House Plan : 27' x 28'
Total Floor: 756 sqf
-------------------------🏡 ------------------------ -----
This House Plan :
⁕ Ground Floor
- Living Area
- Dining room
- Kitchen room
- 2 Bedrooms
- 1 Bathroom
- Laundry and Hot water area
- Deck
⁕ Roof Floor
-------------------------🏡 ------------------------ -----
⁕ Software Design :
- 3D Modeling (Sketchup)
- 3D Rendering (Lumion)
https://youtu.be/QC7NUlAS7L0?si=q6W5CFCZqmU-PWct
